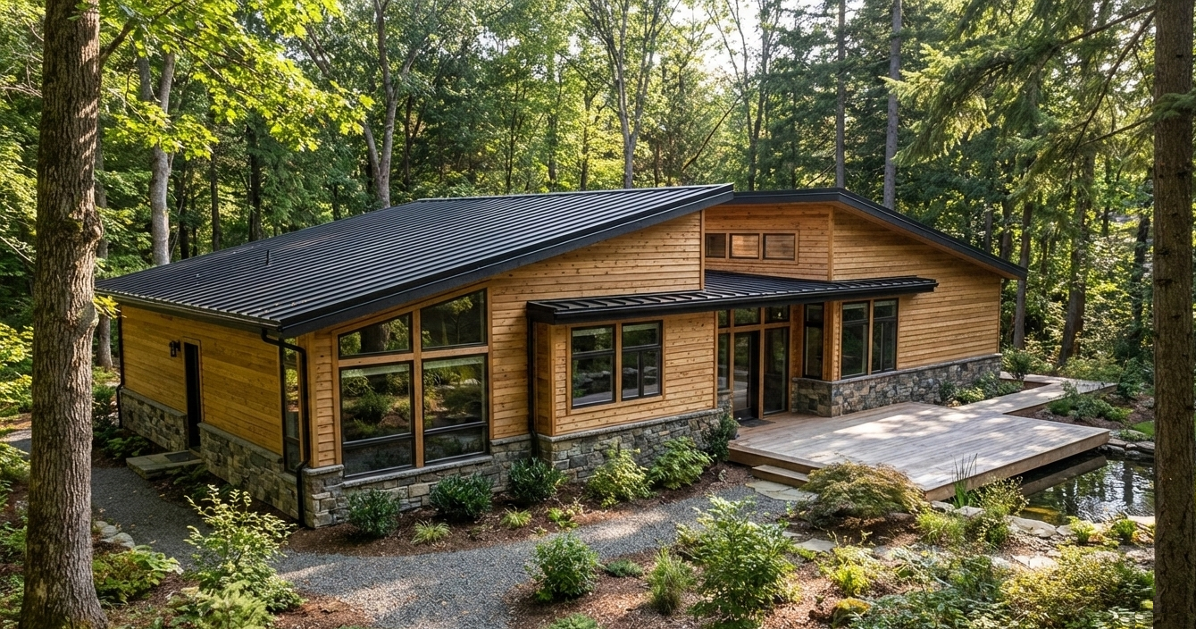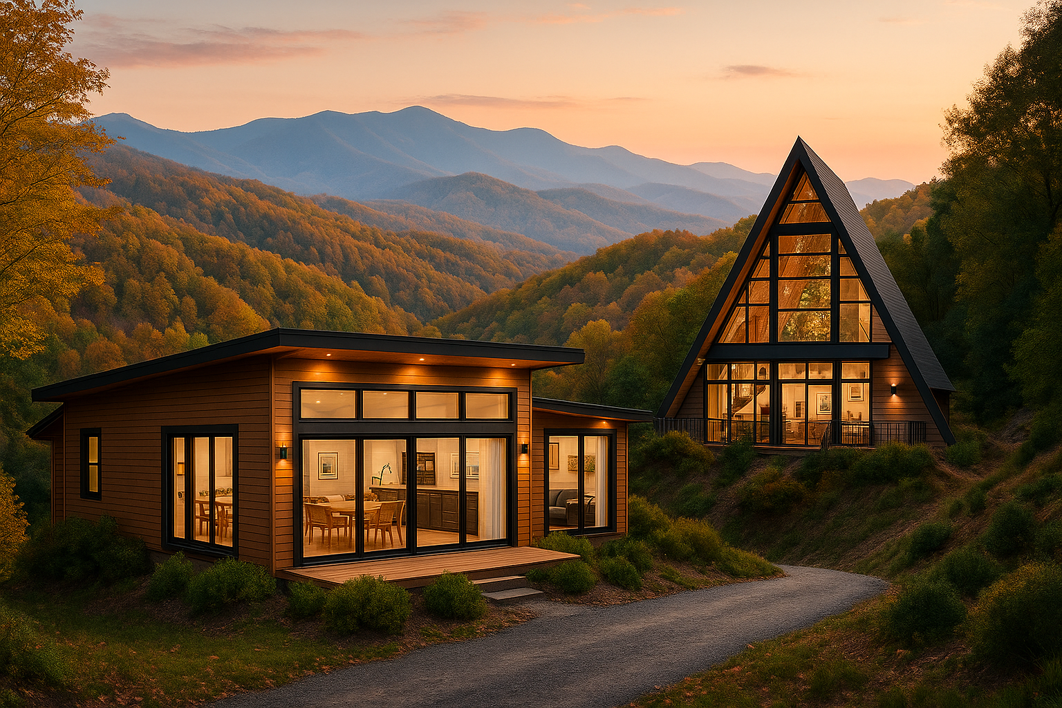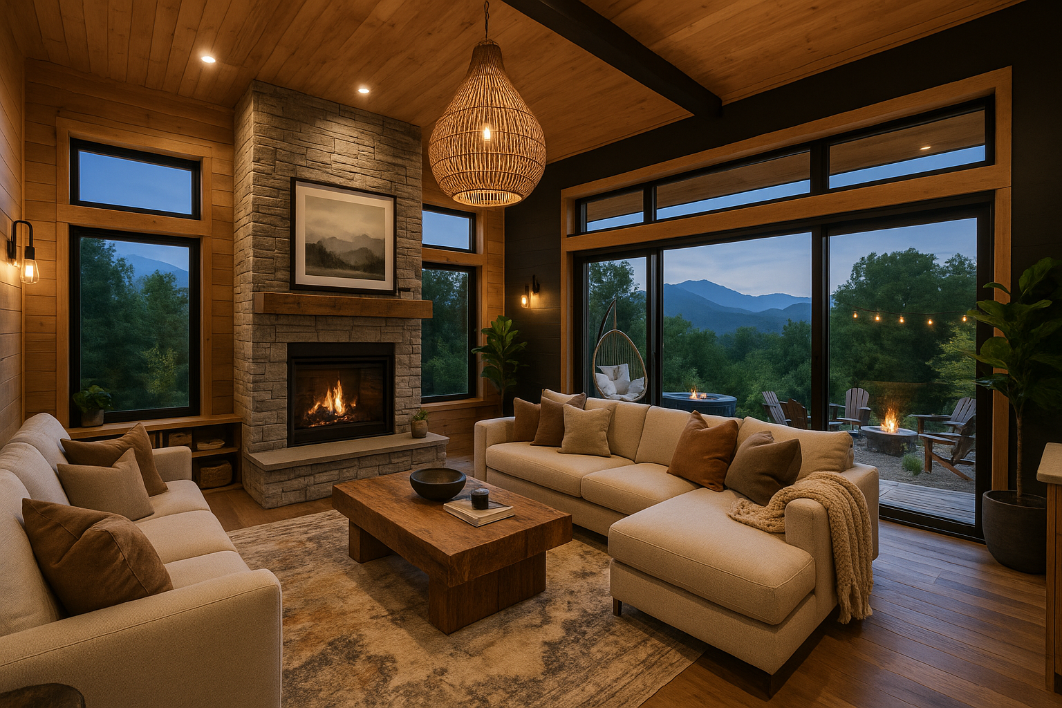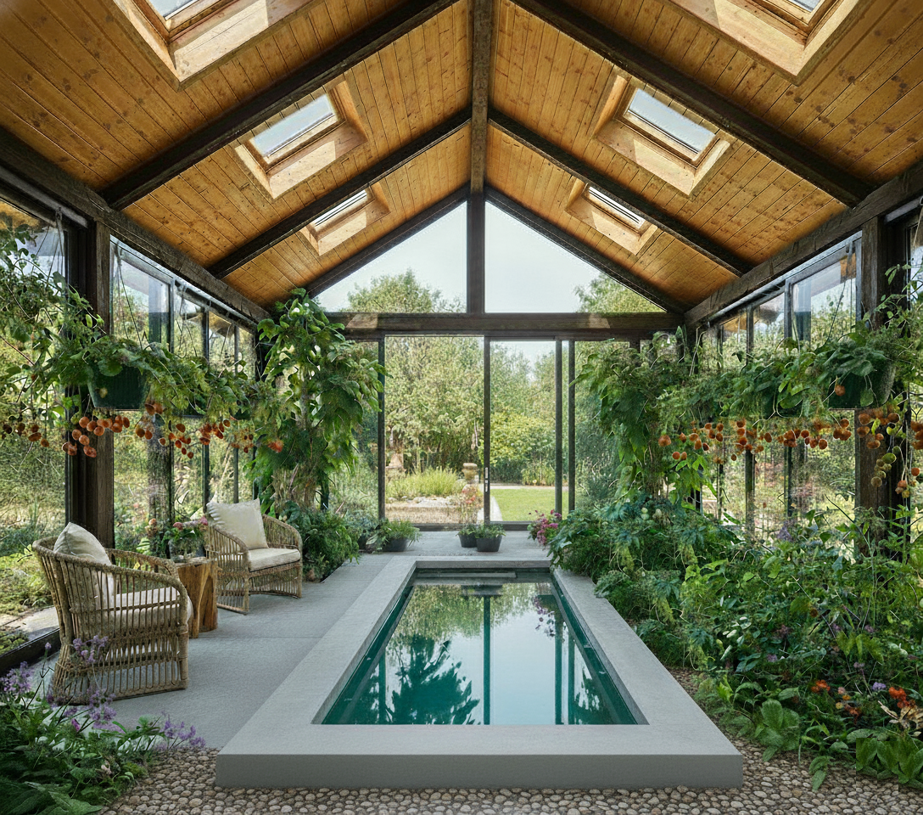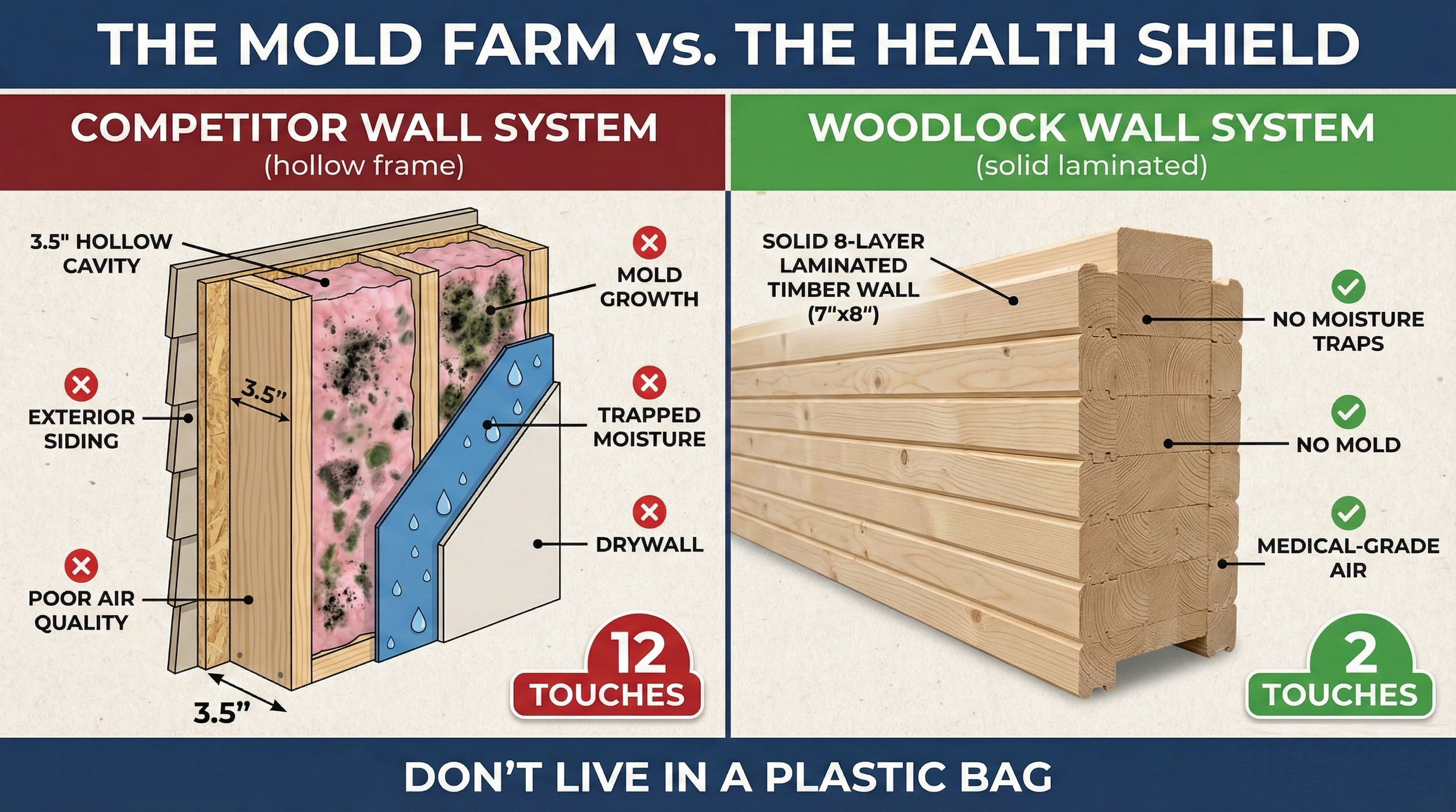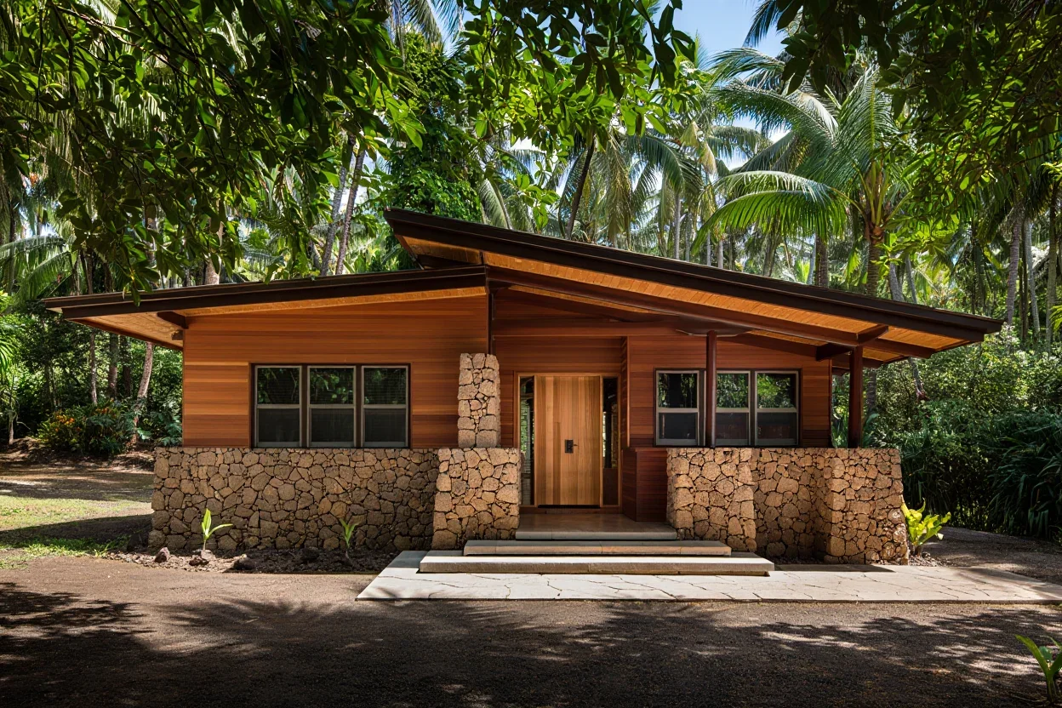A U.S. Log & Timber home is a versatile structure -- a place where contemporary decor looks as much "at home" as colonial furniture. On a rustic, wooded lot, a U.S. Log & Timber home is a “green statement.” A U.S. Log & Timber home would make a welcome addition to any city or suburban neighborhood.
Design wise, U.S. Log & Timber homes are the very picture of adaptability. You'll find models that incorporate features such as cathedral ceilings, balconies, lofts, dormers, porches and fireplaces. And whether you like single-level living or prefer a two-story structure, U.S. Log & Timber has models to suit your style from capes to chalets, to ranches to modern.
Floor plans can be customized. The design of our timber homes can be built in phases that grow as your family grows. Ask us about our Phase Home Program that allows you to complete your home as your needs mandate—and your budget allows.
The Amazing Benefits of Wood Homes
Ever walked into a solid wood home and felt an immediate sense of comfort and calm? It’s not just your imagination. Wood has hidden benefits, backed by extensive research, that make it one of the smartest, healthiest, and most efficient materials you can build with.
Your Home's Natural Climate Control: Wood as a "Thermal Battery"
Recent scientific studies dug deep into the performance of solid wood homes, and the results are compelling. Let's explore the science behind why a wood home just feels better.
One of wood's most impressive abilities is its thermal mass. Think of the solid wood walls in your home as a giant, natural battery for temperature.
During the day, the dense wood absorbs and stores warmth. As the evening cools down, the walls slowly release that heat back into your home, keeping the temperature stable and cozy without you even touching the thermostat. This natural cycle dramatically cuts down on heating and cooling needs.
To test this, building scientists ran advanced simulations modeling a full year of weather. They tested homes in both a warm, humid coastal climate and a cooler, temperate climate. In every scenario, the solid wood home outperformed standard construction.
How much of a difference does it make? In the cooler climate, a typical home needed a wall insulation value of R10.8. The solid wood house, with its 3.5-inch thick walls, delivered the same comfort with an insulation value of just R7.4!
Solid Interior wall vs Framed Hollow Interior Walls:
What this means for you: A home with solid wood walls is naturally more energy-efficient. You get a more comfortable living space year-round with the welcome bonus of lower energy bills. In some climates, homeowners saw energy savings as high as 18% just by choosing solid wood.
Breathe Easy: How Wood Walls Improve Your Air.
Humidity can make a home feel sticky and uncomfortable, and it can be a breeding ground for mold and mildew. This is where wood's second superpower comes into play: it breathes.
Solid, uncoated wood walls act like a natural dehumidifier.
When the air is damp—especially at night when humidity peaks—the wood absorbs excess moisture.
During the day, when the air is drier, it slowly releases that moisture back, keeping the indoor climate perfectly balanced.
The results from the research were stunning. In the damp, coastal climate, a standard home stayed in the ideal humidity range (30-60%) only 14% of the time. The solid wood home? It was in that comfortable, healthy range 40% of the time. In the cooler climate, the wood home achieved near-perfect humidity 99% of the time!
This moisture-buffering effect creates a healthier living environment, reducing the risk of allergens and making the air you breathe fresher and cleaner.
A Quick Bit of Science (That Proves a Big Point)
Researchers are thorough. They even investigated a microscopic effect called "heat of wetting"—the tiny amount of energy wood releases when it absorbs moisture. Could this be making a difference?
They put it to the test and found the effect was so small it was practically non-existent. The total heat generated in an average room was less than that of a single old-fashioned light bulb.
This confirms that the incredible comfort and efficiency of wood homes come from their powerful, large-scale benefits—thermal mass and moisture control—not from a minor chemical quirk.
The Smart Choice for a Better Home
The evidence is clear: solid wood homes offer a superior living experience. They work with nature, not against it, to create an environment that is:
More Energy-Efficient: Saving you money and reducing your carbon footprint.
More Comfortable: With stable, even temperatures throughout the day and night.
Healthier: By naturally managing humidity and improving indoor air quality.
These benefits are so well-documented that they have even influenced changes in official building codes, formally recognizing solid wood as the high-performance material it truly is. The next time you admire a beautiful wood home, know that its best qualities are more than skin deep. It's a smart, living structure working to keep you comfortable and healthy.
