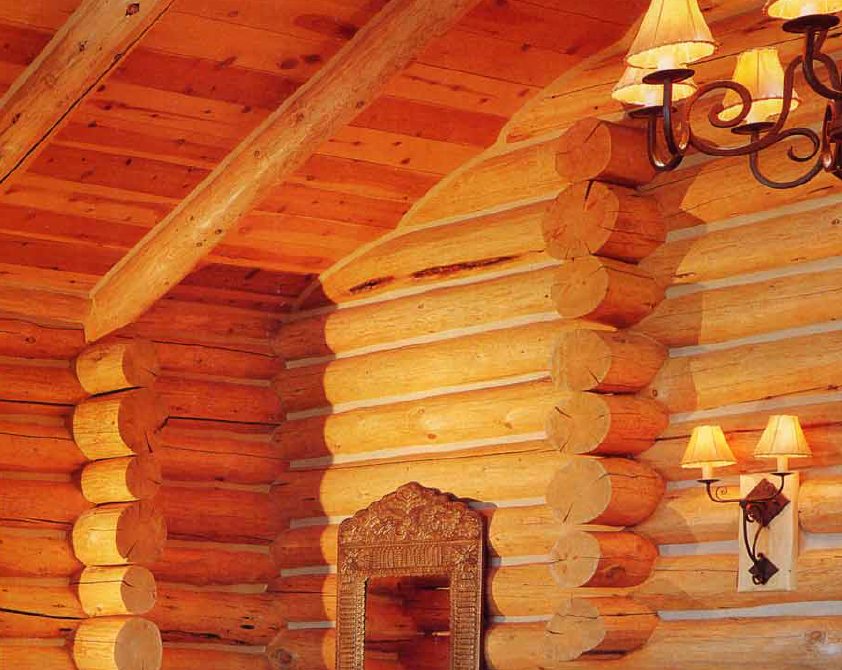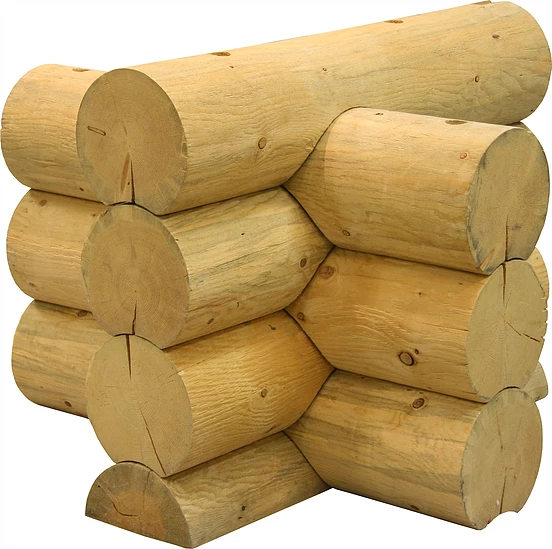Go to Table of Contents ->
The most traditional feature of a log home are the corner joints. At U.S. Log & Timber, we have many different systems of joints and corners at our disposal when designing a log building, such as cross corner, short cross corner, sheered corner and log corner with dovetail joints.
Our technology allows us to design houses suited to the needs of each individual client. All our models can be built to incorporate almost any angle. The versatility of the logs as a building material facilitates modern architecture and design as well as traditional log styles.
If you like the idea of designing or building your log home, there are three types of profiles to choose from, a round, rectangular or d-profiled log. All profiles are also available as a solid log or a laminated log. The choice of one or the other will determine the look of your home, but not its functionality.
They are structurally very similar and have similar thermo-acoustic properties. They also provide the originality and authenticity of the log construction method and satisfy environmental responsibility.
Log buildings have traditionally been built using corner joints. Modern log construction allows us to build a very compact building using what are known as short corners, where the timber of the building envelopes the corners.
We can also carry out cross corner joints, sheered corner joints or short cross corner joints on your building. Our sales team can help you choose suitable corner joints for your building.
Where the log walls intersect, a notch must be cut to lock the two walls together. The technique of hand crafting and cutting the interlocking corner notches is crucial to how the finished log home will look and perform. The precise crafting of this notch is essential to maintaining a tight seal and preventing gaps from occurring. At U.S. Log & Timber, our craftsmen have years of experience crafting multiple styles of corner notches.
Please review the corners and notching our craftsmen use:
1. The Scandinavian Saddle Notch is a popular style of log home corner notch, typically combined with the over-scribe technique and large diameter round logs. U.S. Log can mill 6”-13” round logs (60’ in length when needed). This corner notch system features precisely angled surfaces which achieve an excellent long-term stability and an extremely effective water and air infiltration barrier.
Scandinavian Saddle Notch
2. The Dovetail Corner Notch is most suited to traditional flat-face log or timber style homes, and is available in a smooth finish or textured with a traditional hand-hewn look. Our craftsman enjoy the challenge and precision workmanship required for dovetail log homes. Chink and non-chinked dovetail log homes are equally loved and requested.
Dovetail Corner Notch
3. Historic log home construction commonly incorporated a caulking material between the logs; this style is referred to as a chinked log home. Using today's technology, our notch style is specialized to achieve phenomenal sealing properties while maintaining the characteristics and appeal of a traditional chinked style log home.
Chinked Notch
4. The interlocking double tongue and groove system is well known for holding logs in place with superior strength and airflow prevention. We offer square logs with a v-groove—along with the option of being hand hewn—enabling customers to create a striking, unique, old-world aesthetic.













