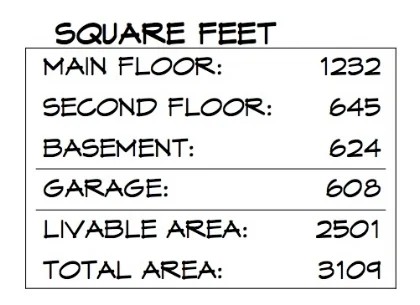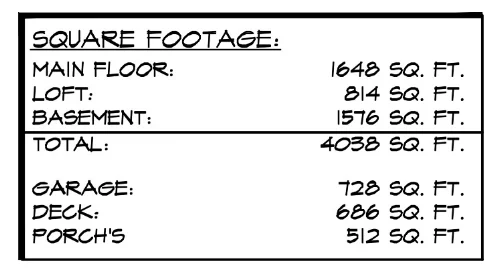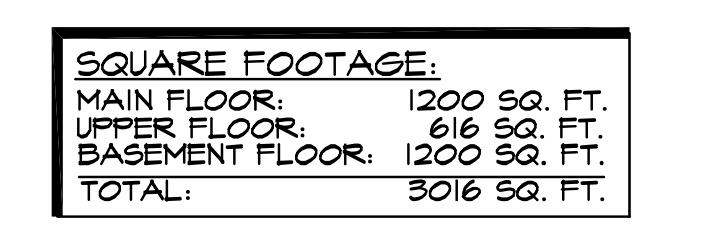PINE HOLLOW ELEVATION MOCKUPS
FLOOR PLAN LAYOUT
3bed 2Bath 1loft
Acadia - Front Elevation
Acadia - back Elevation
Acadia - Left Elevation
Acadia - Right Elevation
Main Floor
Second Floor
Basement
4038 SQ. FEET - 5bed 3.5bath 1loft
Yosemite - Front Elevation
Yosemite - back Elevation
Yosemite - Left Elevation
Yosemite - Right Elevation
The "Yosemite" Floor Plan is proprietary property of U.S. Log & Timber. Unauthorized use of this floor plan without express written consent is not allowed.
3336 SQ. FEET - 3bed 2bath 1loft
Grand Teton - Front Elevation
Grand Teton - back Elevation
Grand Teton - Left Elevation
Grand Teton - Right Elevation
The "Grand Teton" Floor Plan is proprietary property of U.S. Log & Timber. Unauthorized use of this floor plan without express written consent is not allowed.



















